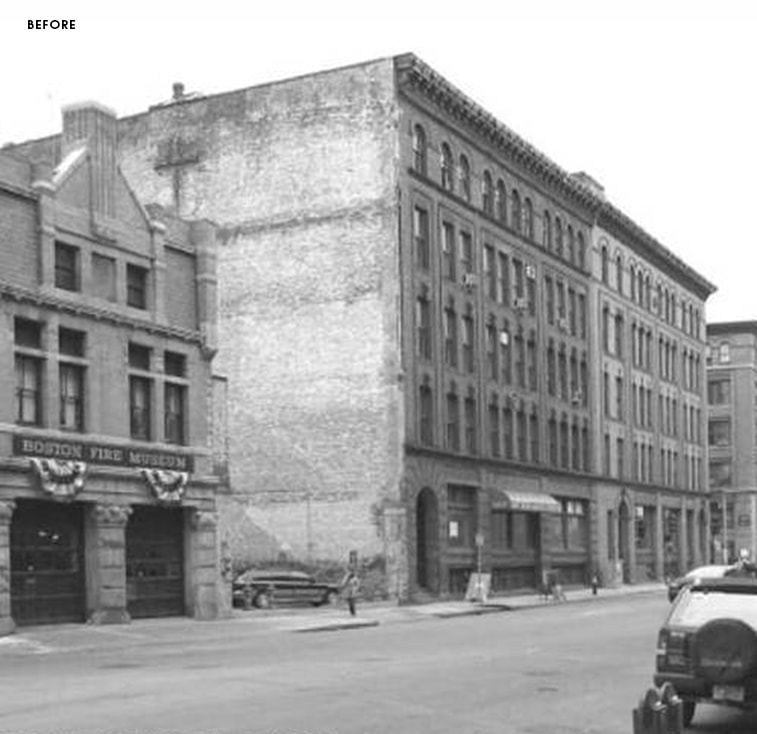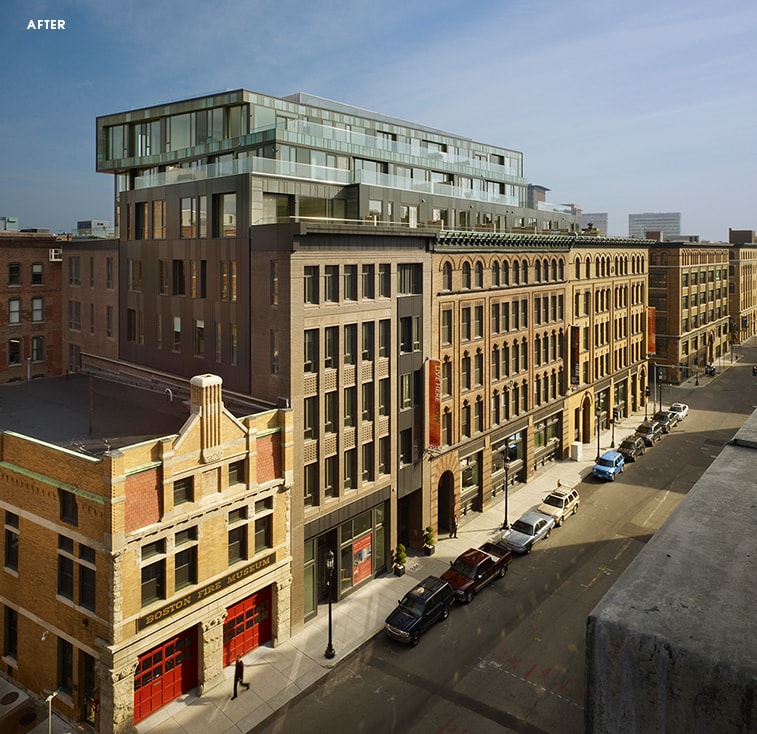Our strategy
Ground up to ground breaking
Vertical integration is key to the success of Berkeley. It allows us to conceive and execute on a range of projects and to opportunistically enter into projects at any point in their life cycles.
64 Pleasant St – Watertown MA
The Chase Mills building at 64 Pleasant Street in Watertown has served a variety of workforce uses in its 160+ years – including as a paper factory, garment manufacturer, screws and machining project, laundry, and most recently serving as the global headquarters to internationally-renowned architecture firm Sasaki. Tapping our deep experience with adaptive reuse to see the value of this building, Berkeley acquired, rezoned and secured full entitlements in a few short months to allow this historic industrial structure to take on a new life as a state-of-the-art life science research and development facility in the heart of one of the region’s strongest lab clusters. The redeveloped building enjoys historic and authentic characteristics of brick and beam construction while offering 100% new MEP systems and ceiling clearances to accommodate lab infrastructure. With the latest redevelopment, Berkeley’s adaptive reuse represents the next evolution of industry in the space.
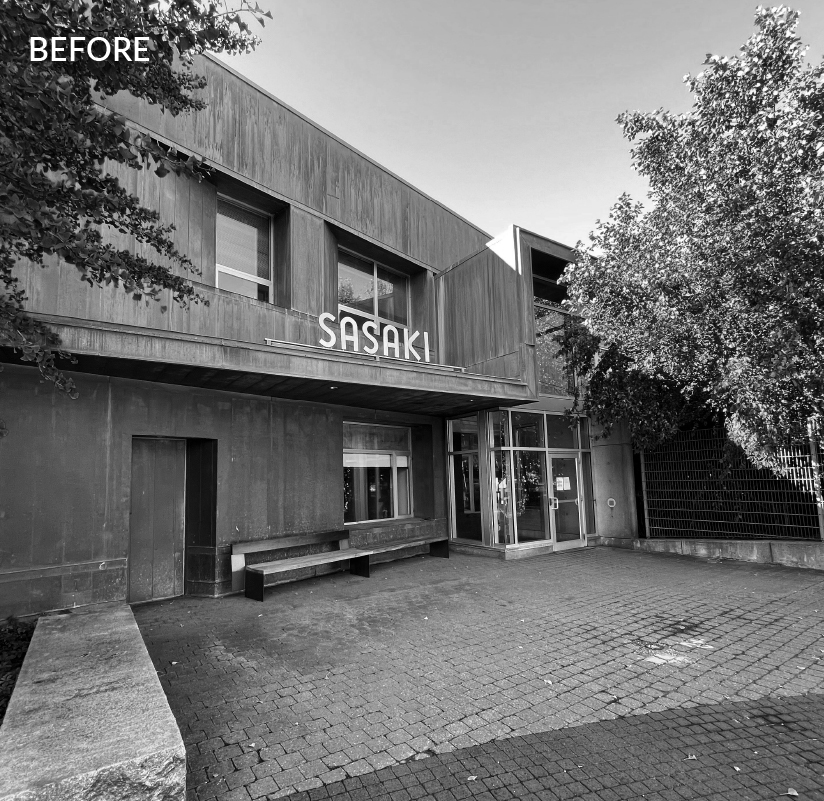
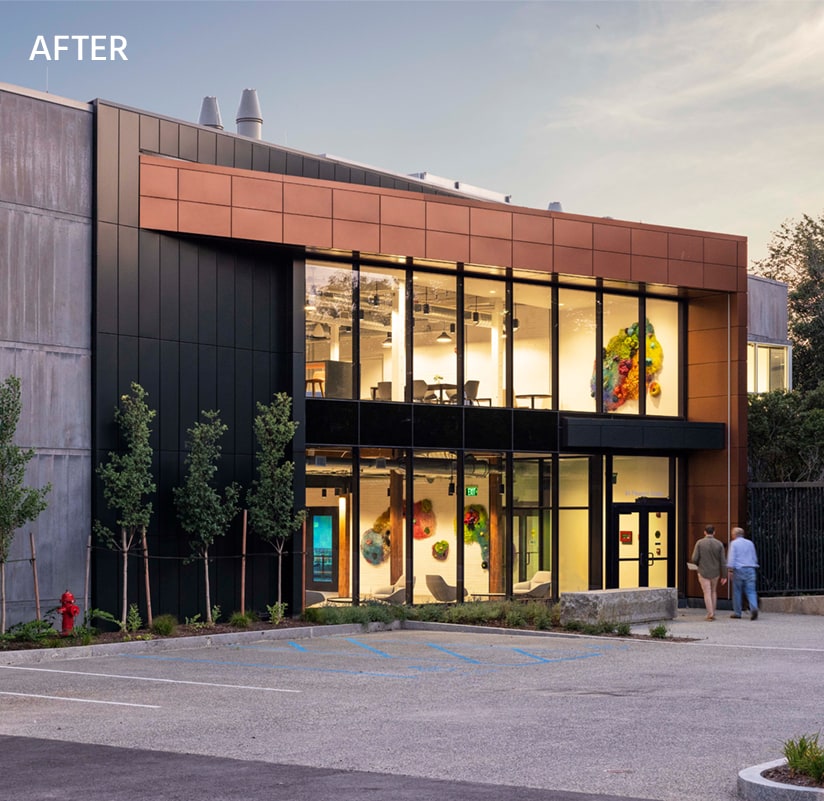
Millbrook Lofts/Metro9 – Somerville MA
For 100 years up until 2014, the Millbrook Cold Storage facility was used as a warehouse facility for items such as meats, lobsters, and vegetables being delivered to area restaurants. Millbrook Lofts underwent a tremendous renovation project as part of Berkeley’s historic adaptive reuse of the property that included a multi-month process of defrosting the building, removal of the windowless concrete facade and recladding with glass and metal panels, and the addition of an eighth story. This unique and innovative building is now home to a 100 unit loft-style residential community.
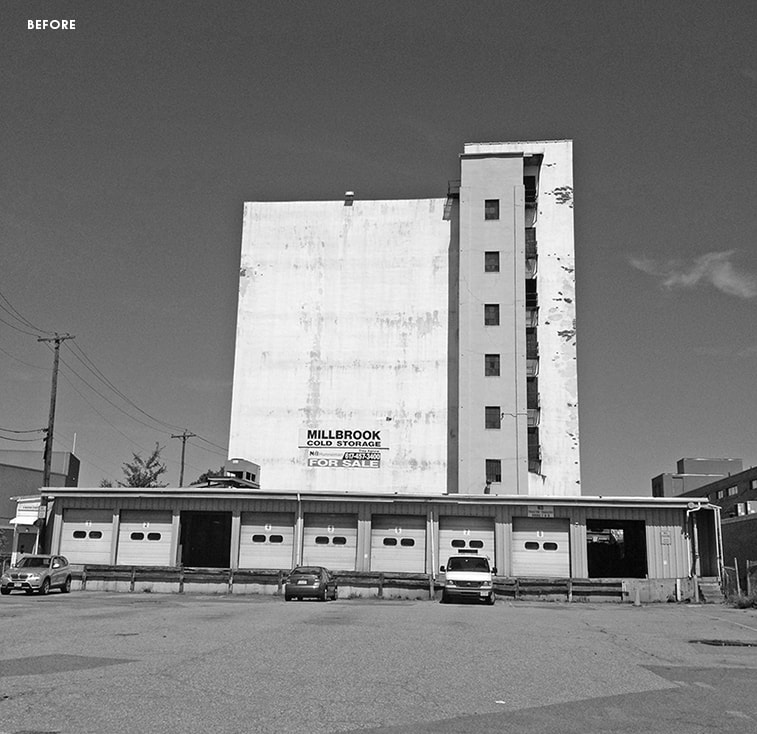
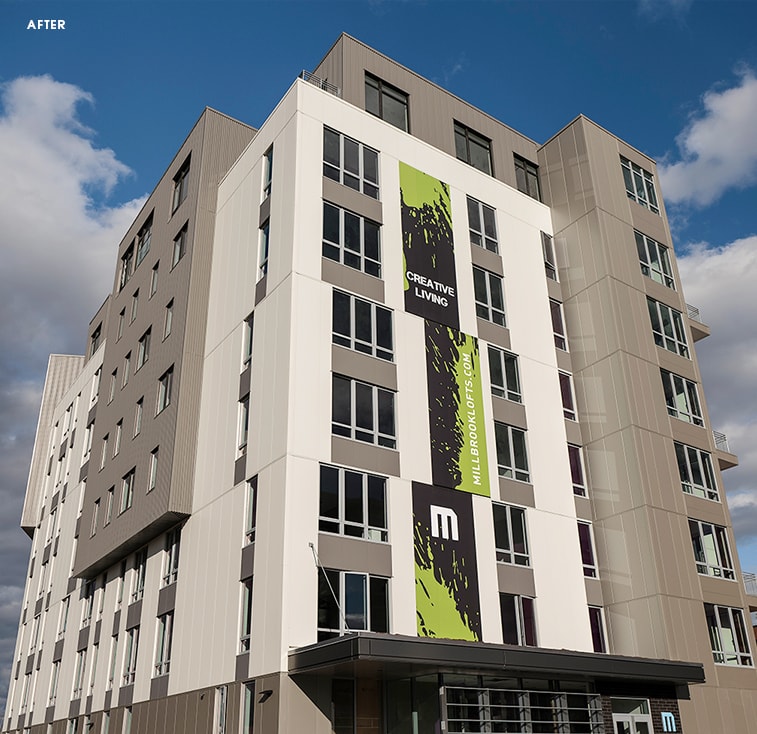
22 Boston Wharf Road – Boston MA
Berkeley successfully permitted a two-story vertical expansion of the building, which added approximately 56,000 square feet of additional office space to this ideal location at the intersection of Boston’s historic Fort Point Channel neighborhood and emerging Seaport District. The development also adds retail space on the ground floor and improvements to the façade of the building along Q Park, further enhancing and enlivening the District.
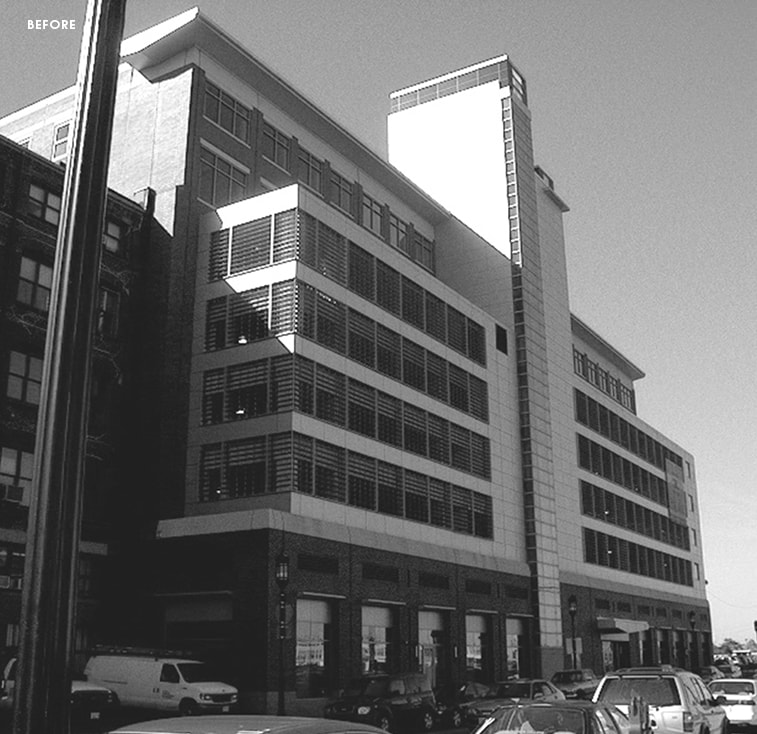
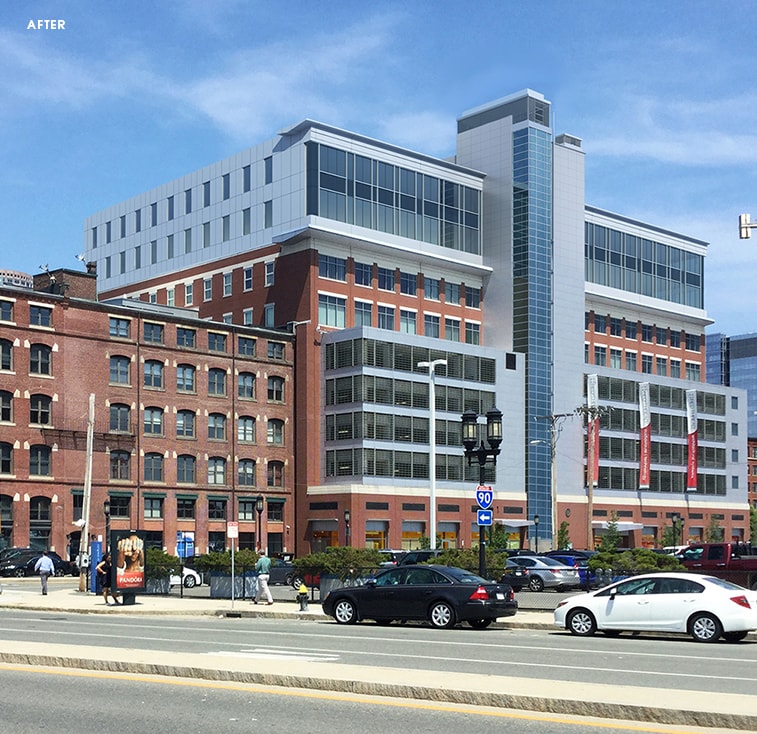
The Lofts at 381 Congress – Boston MA
The Lofts at 381 Congress is the adaptive reuse of a former steel distribution building into 44 loft-style apartments with ground floor retail and patio space in the heart of the Fort Point Channel District. Each unit boasts contemporary finishes and historical architectural details, including exposed wooden beams and brick, ten- to twelve-foot ceilings and a roof deck with expansive views of the city skyline. At street level, Row 34 has become one of the city’s most successful and popular restaurants.
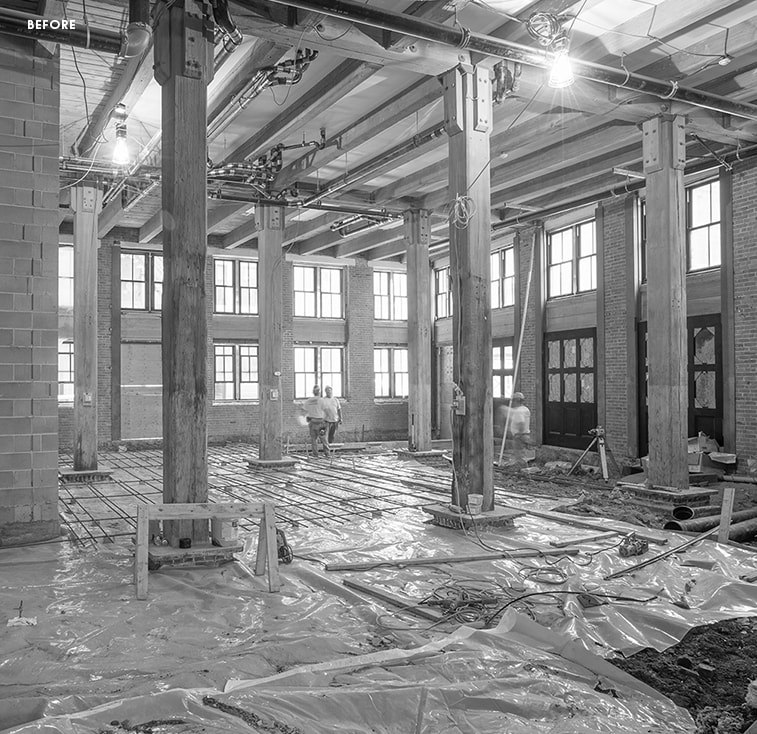
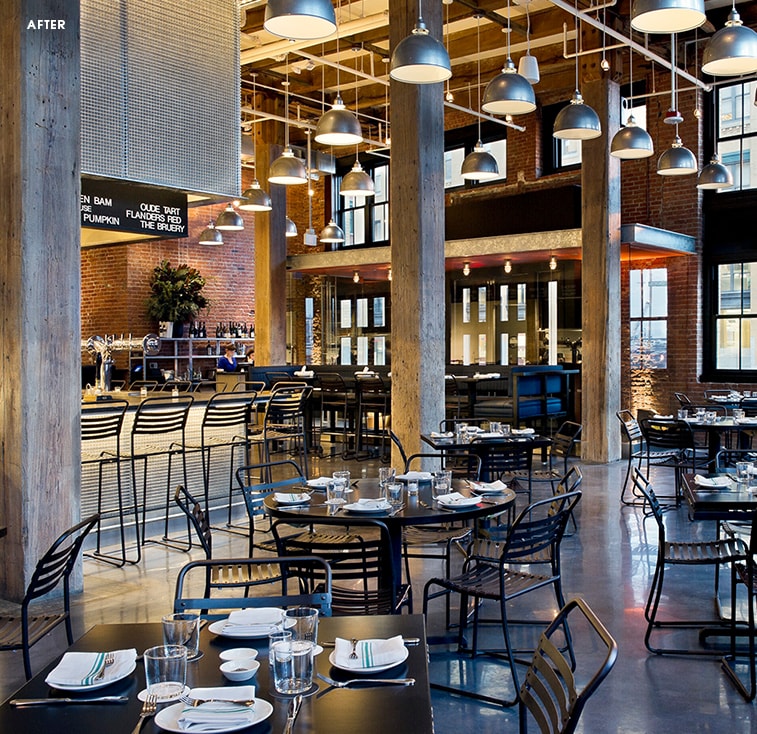
FP3 – Boston MA
The FP3 adaptive reuse project included two fully renovated 19th century warehouse buildings, a new adjacent infill building and a terraced three-story rooftop addition, which added 76 luxury lofts, three restaurants and a lobby gallery to Boston’s historic Fort Point Arts District in the heart of the Seaport. The project played a key role in enlivening Fort Point as one of Boston’s trendiest neighborhoods.
